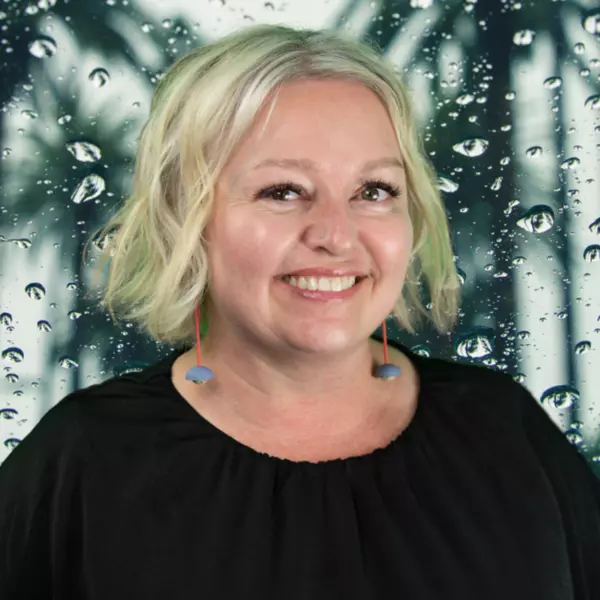Bought with Cascade Hasson Sotheby's International Realty
$635,000
$630,000
0.8%For more information regarding the value of a property, please contact us for a free consultation.
4 Beds
2.1 Baths
2,547 SqFt
SOLD DATE : 04/30/2025
Key Details
Sold Price $635,000
Property Type Single Family Home
Sub Type Single Family Residence
Listing Status Sold
Purchase Type For Sale
Square Footage 2,547 sqft
Price per Sqft $249
MLS Listing ID 761551402
Sold Date 04/30/25
Style Stories2
Bedrooms 4
Full Baths 2
Year Built 2020
Annual Tax Amount $6,527
Tax Year 2025
Lot Size 7,405 Sqft
Property Sub-Type Single Family Residence
Property Description
Welcoming covered front porch with Ring doorbell and keyless entry leads to a high-ceiling entry featuring a 1-lite leaded glass door with transom window and LVP flooring. The great room includes a huge family room with a tile surround electric fireplace, built-ins, recessed lighting, and slider access to the covered patio. The breakfast bar kitchen boasts stainless appliances, quartz counters with a subway tile backsplash, abundant soft-close cabinetry with space above for accessories, pantry, recessed and pendant lighting, and LVP flooring. A separate dining area complements the space. The upper-level primary en-suite features a cathedral style vaulted ceiling, clerestory window, ceiling fan, walk-in closet, and carpet. The spa-like bath offers a dual sink quartz vanity, free-standing soak tub, frameless shower tiled up to the ceiling, linen closet, and private water closet with vinyl flooring. Three additional upper-level bedrooms have closets and carpet. The main-level den/office has a clerestory window, high ceiling, and LVP flooring. The upper-level laundry room features washer, dryer, built-ins and vinyl flooring. The main-level powder room offers a pedestal sink, high ceiling and LVP floor, while the upper-level full bath offers a dual sink quartz vanity, combo soak tub and shower, linen closet, and vinyl floor. The home features high and vaulted ceilings, LVP flooring, great room concept, huge family room, stainless breakfast bar kitchen, quartz counters, and laundry room. Exterior highlights include a covered patio with a gas hookup, landscaped yard, and sprinklers. The extra-deep 3-car garage offers an EV charger, overhead storage, and an exterior access door. RV parking with 50 and 30-amp service.
Location
State WA
County Clark
Area _21
Rooms
Basement Crawl Space
Interior
Interior Features Ceiling Fan, Garage Door Opener, High Ceilings, Laundry, Quartz, Soaking Tub, Vaulted Ceiling, Vinyl Floor, Wallto Wall Carpet, Washer Dryer
Heating Forced Air
Cooling Central Air
Fireplaces Number 1
Fireplaces Type Electric
Appliance Dishwasher, Disposal, Free Standing Gas Range, Free Standing Refrigerator, Gas Appliances, Microwave, Pantry, Plumbed For Ice Maker, Quartz, Stainless Steel Appliance
Exterior
Exterior Feature Covered Patio, Fenced, Gas Hookup, Porch, R V Parking, Sprinkler, Yard
Parking Features Attached, Oversized
Garage Spaces 3.0
Roof Type Composition
Garage Yes
Building
Lot Description Level
Story 2
Sewer Public Sewer
Water Public Water
Level or Stories 2
Schools
Elementary Schools Orchards
Middle Schools Covington
High Schools Heritage
Others
Senior Community No
Acceptable Financing Cash, Conventional, FHA, VALoan
Listing Terms Cash, Conventional, FHA, VALoan
Read Less Info
Want to know what your home might be worth? Contact us for a FREE valuation!

Our team is ready to help you sell your home for the highest possible price ASAP








