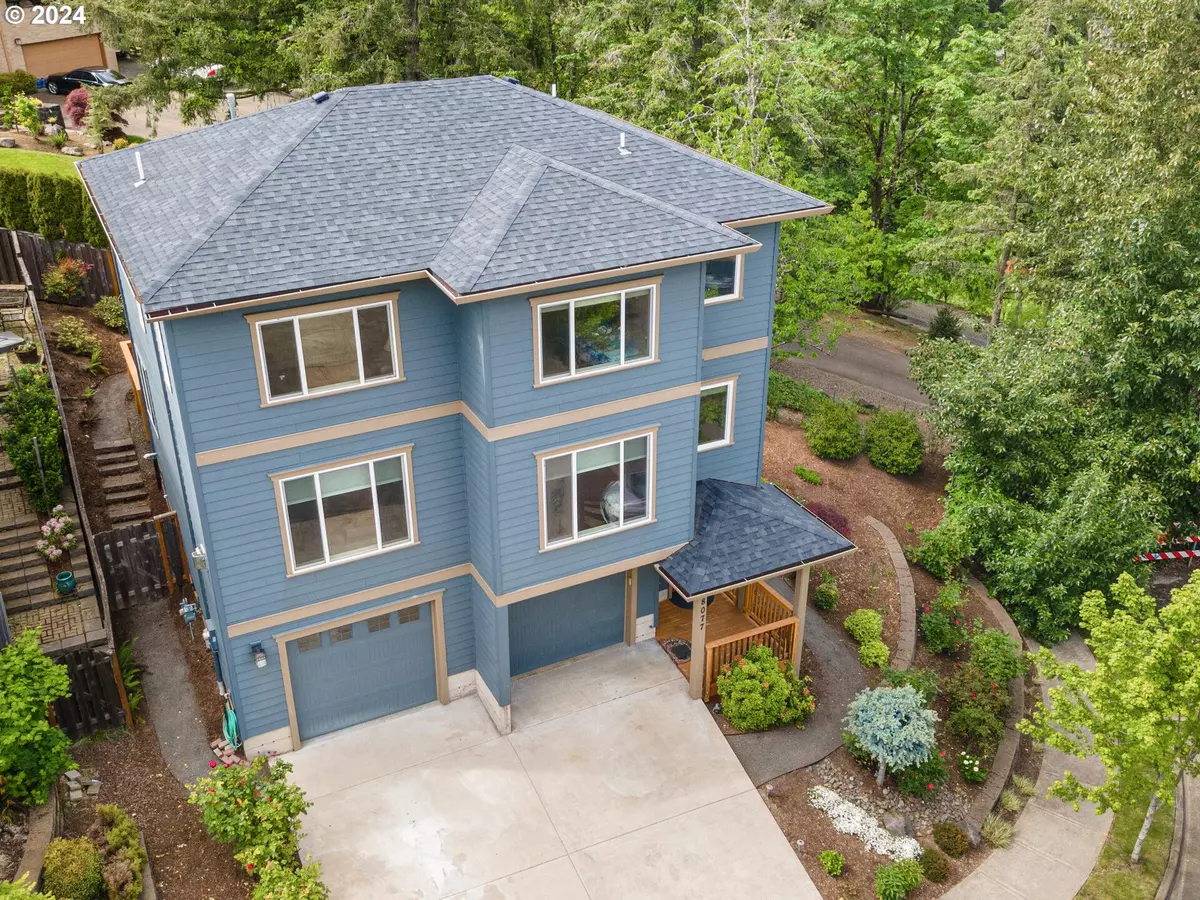3 Beds
2.1 Baths
2,084 SqFt
3 Beds
2.1 Baths
2,084 SqFt
Key Details
Property Type Single Family Home
Sub Type Single Family Residence
Listing Status Active
Purchase Type For Sale
Square Footage 2,084 sqft
Price per Sqft $331
Subdivision Indigo Ridge
MLS Listing ID 24659048
Style Traditional
Bedrooms 3
Full Baths 2
Condo Fees $48
HOA Fees $48/mo
Year Built 2015
Annual Tax Amount $7,514
Tax Year 2024
Lot Size 4,791 Sqft
Property Description
Location
State OR
County Washington
Area _150
Interior
Interior Features Engineered Hardwood, Garage Door Opener, Granite, High Ceilings, Laundry, Tile Floor, Wallto Wall Carpet
Heating Forced Air
Cooling Central Air
Fireplaces Number 1
Fireplaces Type Gas
Appliance Dishwasher, Disposal, Free Standing Range, Gas Appliances, Granite, Island, Pantry, Plumbed For Ice Maker, Range Hood, Stainless Steel Appliance
Exterior
Exterior Feature Garden, Porch
Parking Features Attached, ExtraDeep, Oversized
Garage Spaces 2.0
View Territorial
Roof Type Composition
Garage Yes
Building
Lot Description Corner Lot, Cul_de_sac
Story 3
Sewer Public Sewer
Water Public Water
Level or Stories 3
Schools
Elementary Schools Cooper Mountain
Middle Schools Highland Park
High Schools Mountainside
Others
Senior Community No
Acceptable Financing Cash, Conventional, FHA, VALoan
Listing Terms Cash, Conventional, FHA, VALoan








