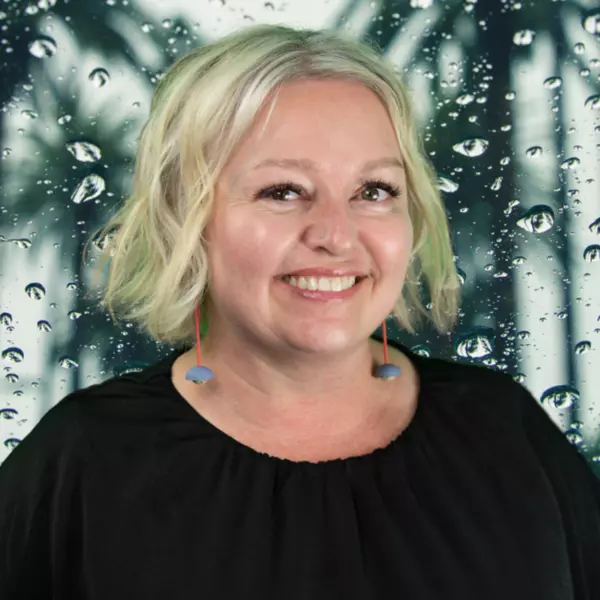
3 Beds
2.1 Baths
2,112 SqFt
3 Beds
2.1 Baths
2,112 SqFt
Key Details
Property Type Townhouse
Sub Type Townhouse
Listing Status Active
Purchase Type For Sale
Square Footage 2,112 sqft
Price per Sqft $420
Subdivision Depoe Hills
MLS Listing ID 24240914
Style Townhouse
Bedrooms 3
Full Baths 2
HOA Fees $475/mo
Year Built 2025
Annual Tax Amount $664
Tax Year 2024
Lot Size 3,049 Sqft
Property Sub-Type Townhouse
Property Description
Location
State OR
County Lincoln
Area _200
Zoning R-2
Interior
Interior Features Garage Door Opener, Luxury Vinyl Plank, Quartz, Tile Floor, Wallto Wall Carpet
Heating Forced Air
Cooling None
Fireplaces Number 1
Fireplaces Type Gas
Appliance Builtin Range, Dishwasher, Microwave, Pantry, Quartz
Exterior
Parking Features Attached, Tandem
Garage Spaces 2.0
View Ocean
Roof Type Composition
Garage Yes
Building
Lot Description Gentle Sloping
Story 3
Foundation Slab, Stem Wall
Sewer Public Sewer
Water Public Water
Level or Stories 3
Schools
Elementary Schools Taft
Middle Schools Taft
High Schools Taft
Others
Senior Community No
Acceptable Financing Cash, Conventional
Listing Terms Cash, Conventional
Virtual Tour https://my.matterport.com/show/?m=NnS73FaXFvn&mls=1









