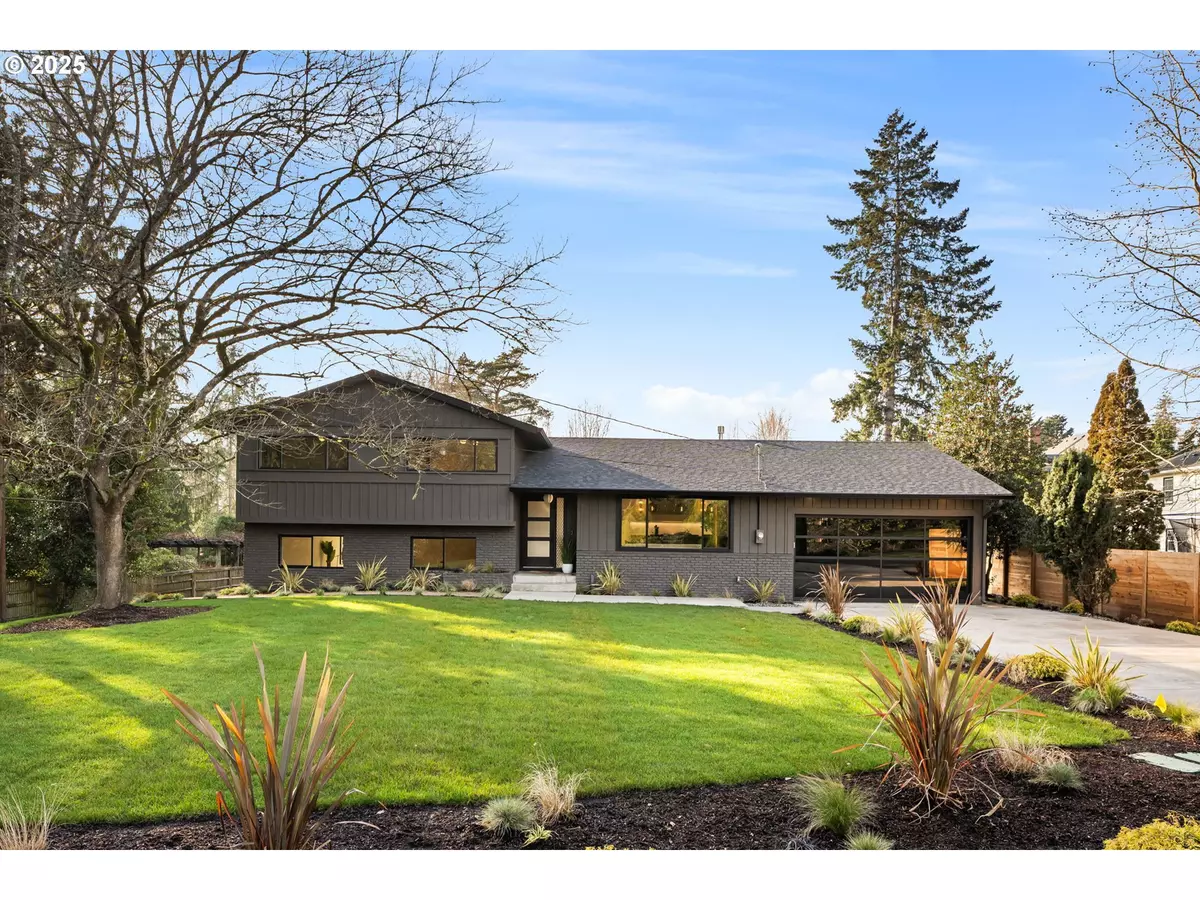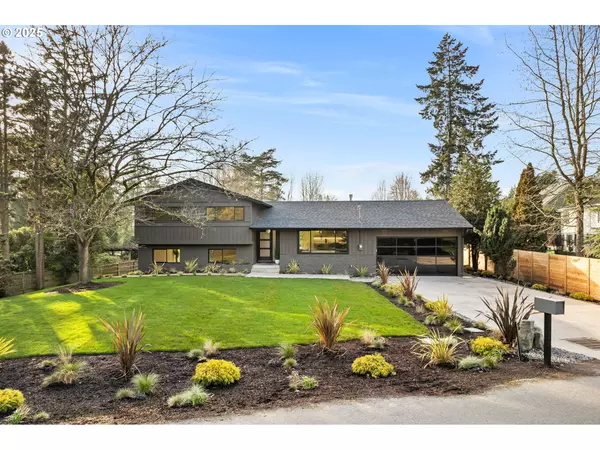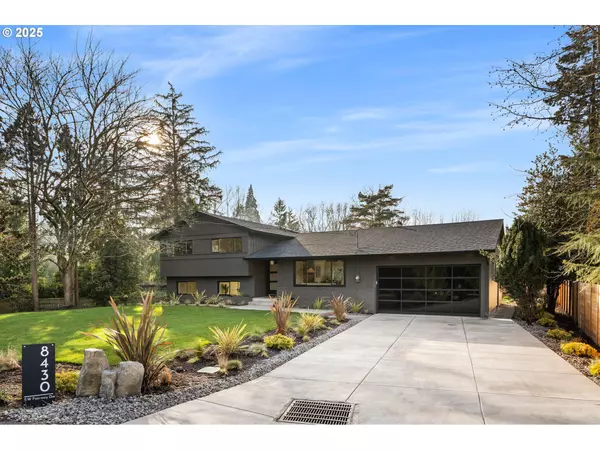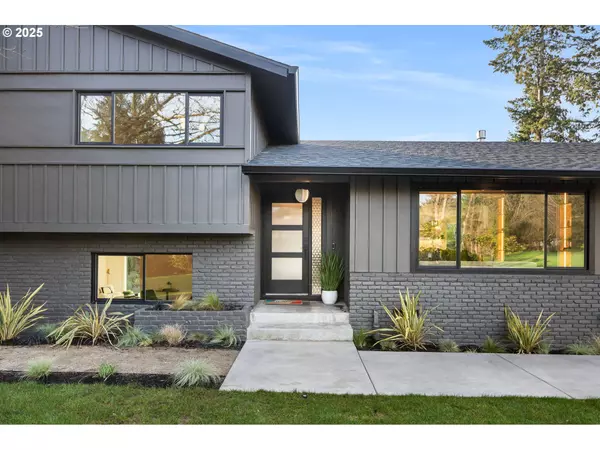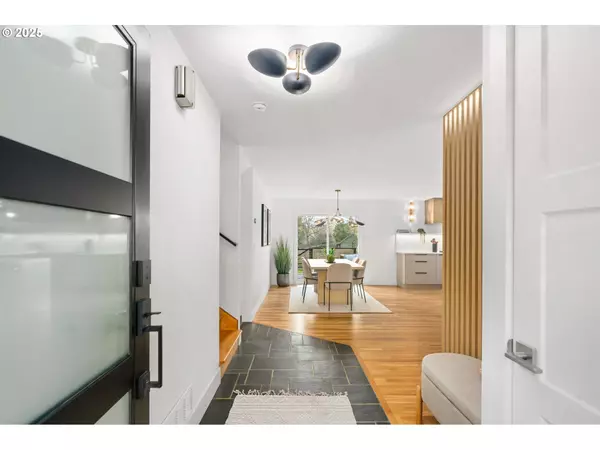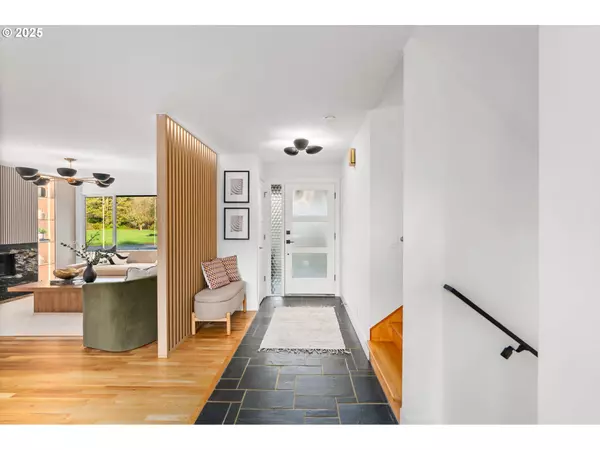4 Beds
3 Baths
2,506 SqFt
4 Beds
3 Baths
2,506 SqFt
OPEN HOUSE
Sat Jan 18, 1:00pm - 3:00pm
Key Details
Property Type Single Family Home
Sub Type Single Family Residence
Listing Status Active
Purchase Type For Sale
Square Footage 2,506 sqft
Price per Sqft $552
Subdivision Multnomah Country Club
MLS Listing ID 223956884
Style Mid Century Modern, Tri Level
Bedrooms 4
Full Baths 3
Year Built 1964
Annual Tax Amount $6,607
Tax Year 2024
Lot Size 0.360 Acres
Property Description
Location
State OR
County Washington
Area _150
Rooms
Basement Exterior Entry, Finished, Full Basement
Interior
Interior Features Dual Flush Toilet, Garage Door Opener, Granite, Hardwood Floors, Laundry, Quartz, Skylight, Soaking Tub, Tile Floor, Wallto Wall Carpet
Heating Forced Air
Cooling Central Air
Fireplaces Number 1
Fireplaces Type Gas, Insert
Appliance Butlers Pantry, Cook Island, Dishwasher, Disposal, Free Standing Gas Range, Free Standing Refrigerator, Gas Appliances, Island, Pantry, Plumbed For Ice Maker, Quartz, Range Hood, Stainless Steel Appliance, Tile
Exterior
Exterior Feature Deck, Fenced, Patio, Porch, R V Parking, R V Boat Storage, Security Lights, Sprinkler, Yard
Parking Features Attached
Garage Spaces 2.0
Roof Type Composition
Accessibility GarageonMain
Garage Yes
Building
Lot Description Cleared, Irrigated Irrigation Equipment, Level, Private, Secluded, Trees
Story 3
Foundation Concrete Perimeter, Stem Wall
Sewer Public Sewer
Water Public Water
Level or Stories 3
Schools
Elementary Schools Raleigh Park
Middle Schools Whitford
High Schools Beaverton
Others
Senior Community No
Acceptable Financing Cash, Conventional
Listing Terms Cash, Conventional



