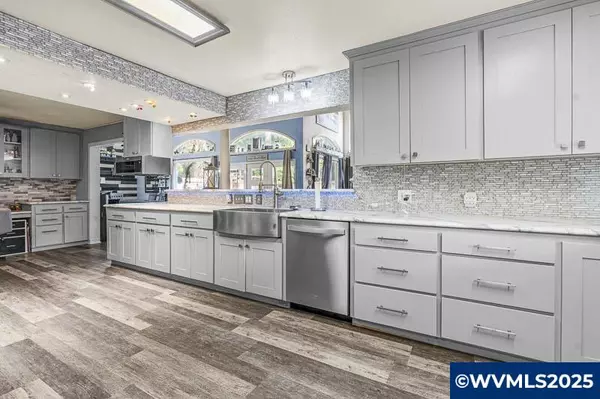6.5 Baths
5,515 SqFt
6.5 Baths
5,515 SqFt
OPEN HOUSE
Sun Aug 10, 11:00am - 1:00pm
Key Details
Property Type Single Family Home
Sub Type Residence
Listing Status Active
Purchase Type For Sale
Square Footage 5,515 sqft
Price per Sqft $171
MLS Listing ID 829462
Full Baths 6
Half Baths 1
Year Built 1951
Annual Tax Amount $8,602
Lot Size 0.460 Acres
Acres 0.46
Property Sub-Type Residence
Property Description
Location
State OR
County Marion
Area 10 Keizer
Rooms
Other Rooms Other(Refer to Remarks)
Basement Finished
Primary Bedroom Level 2/Upper
Dining Room Formal
Interior
Hot Water Electric
Heating Ductless/Mini-Split, Electric, Forced Air, Gas
Cooling Ductless/Mini-Split, Electric, Forced Air, Gas
Flooring Carpet, Laminate, Tile
Fireplaces Type Family Room, Living Room, Other Room
Inclusions Refrigerator in main house kitchen and small house
Exterior
Parking Features Attached
Garage Spaces 2.0
Fence Yes
View Territorial
Roof Type Metal or Aluminum,Shake
Garage Yes
Building
Foundation Slab
New Construction No
Schools
Middle Schools Whiteaker
High Schools Mcnary
Others
Acceptable Financing Cash, Conventional
Listing Terms Cash, Conventional








