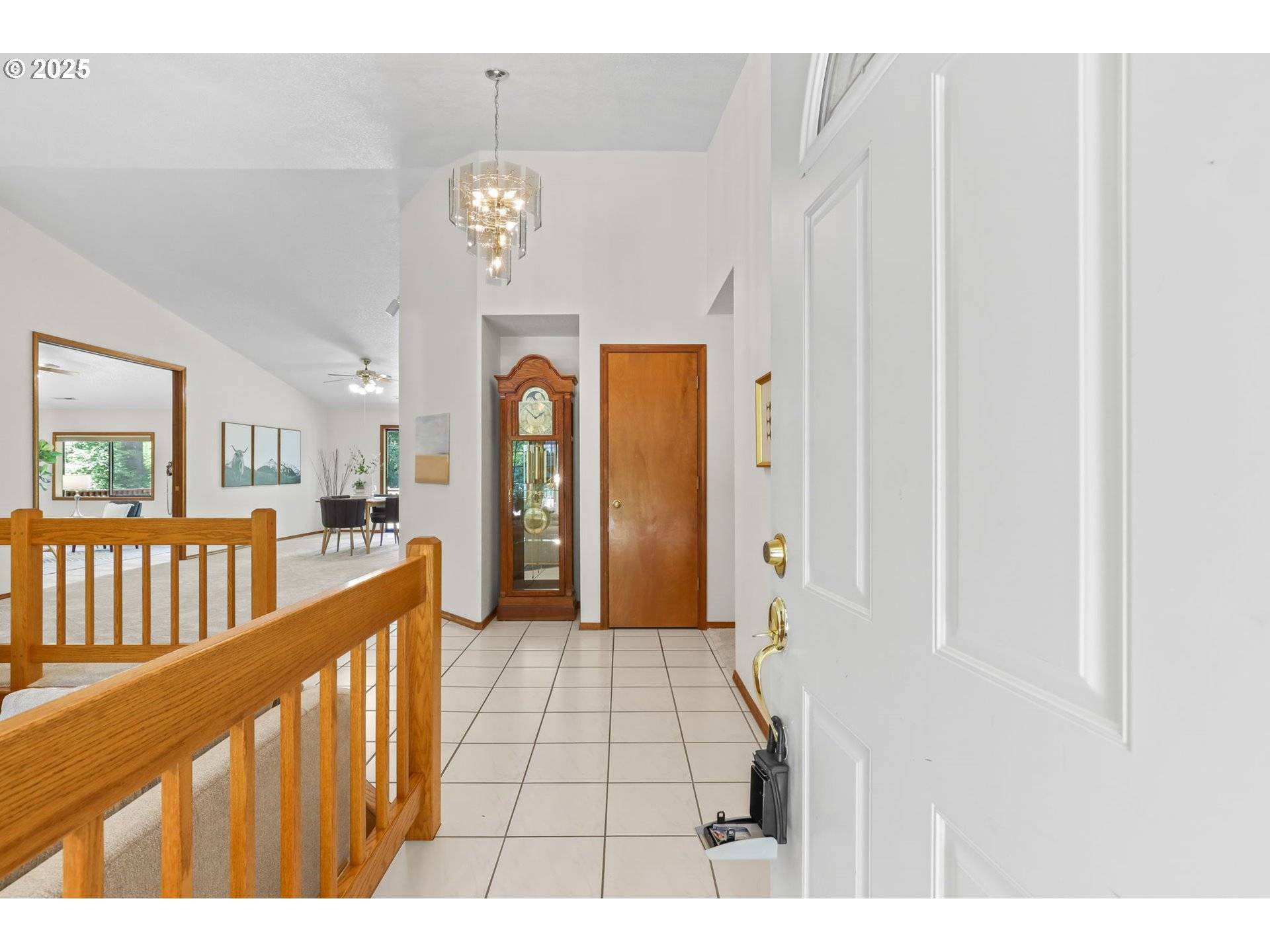4 Beds
2 Baths
2,182 SqFt
4 Beds
2 Baths
2,182 SqFt
Key Details
Property Type Single Family Home
Sub Type Single Family Residence
Listing Status Active
Purchase Type For Sale
Square Footage 2,182 sqft
Price per Sqft $378
MLS Listing ID 454565907
Style Stories1, Ranch
Bedrooms 4
Full Baths 2
Year Built 1990
Annual Tax Amount $6,022
Tax Year 2024
Lot Size 2.500 Acres
Property Sub-Type Single Family Residence
Property Description
Location
State WA
County Clark
Area _31
Zoning R-5
Rooms
Basement Crawl Space
Interior
Heating Forced Air, Heat Pump
Cooling Heat Pump
Fireplaces Type Wood Burning
Exterior
Parking Features Attached
Garage Spaces 2.0
View Territorial
Roof Type Composition
Garage Yes
Building
Lot Description Level, Private Road, Secluded
Story 1
Foundation Pillar Post Pier
Sewer Septic Tank
Water Public Water, Well
Level or Stories 1
Schools
Elementary Schools Hockinson
Middle Schools Hockinson
High Schools Hockinson
Others
Senior Community No
Acceptable Financing Cash, Conventional, FHA, VALoan
Listing Terms Cash, Conventional, FHA, VALoan
Virtual Tour https://listings.repixs.media/sites/bebjqpp/unbranded








