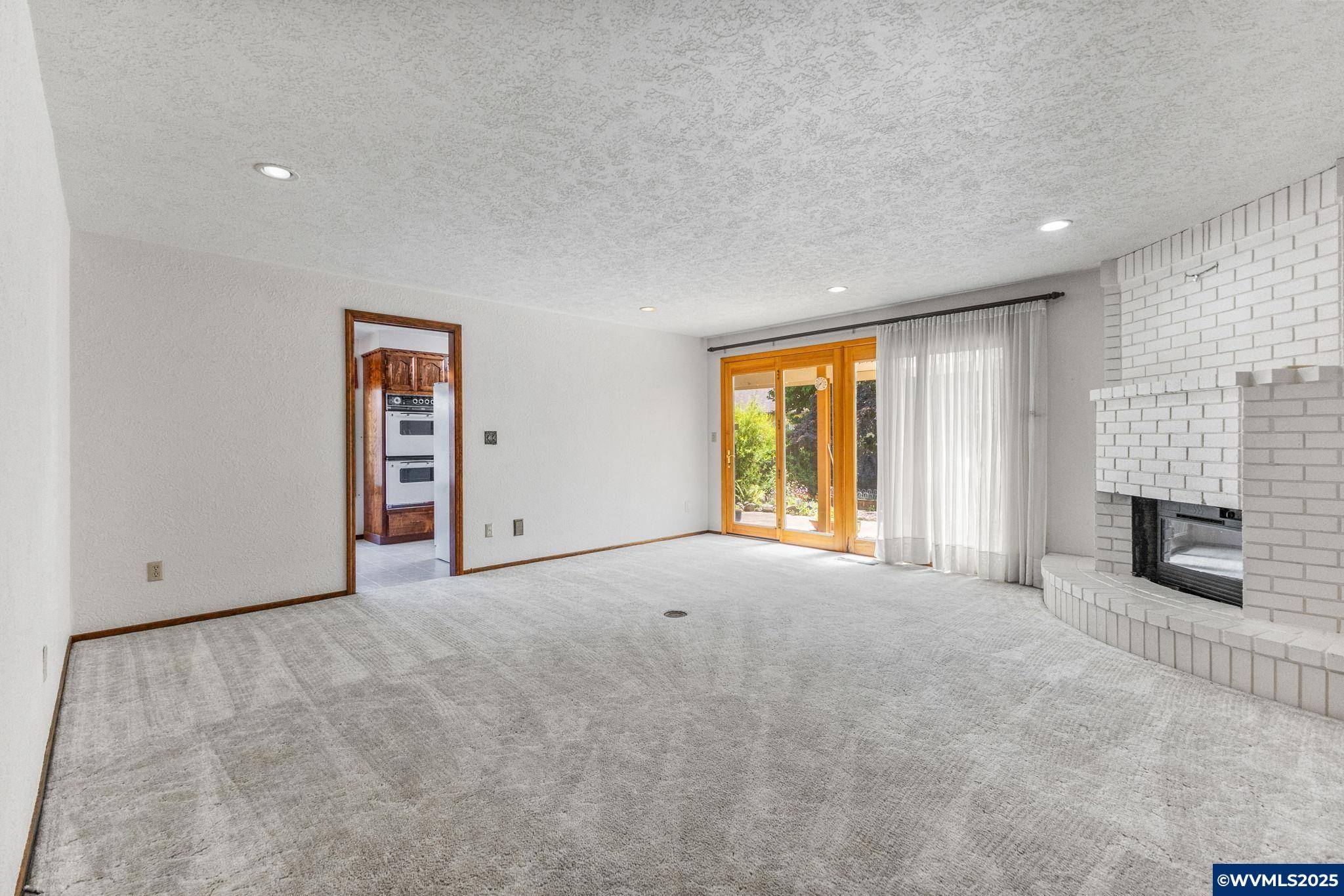2 Beds
2 Baths
1,219 SqFt
2 Beds
2 Baths
1,219 SqFt
OPEN HOUSE
Sun Jun 29, 1:00pm - 4:00pm
Key Details
Property Type Single Family Home
Sub Type Residence
Listing Status Active
Purchase Type For Sale
Square Footage 1,219 sqft
Price per Sqft $295
Subdivision Salemtowne No 5
MLS Listing ID 830410
Bedrooms 2
Full Baths 2
Year Built 1978
Annual Tax Amount $3,447
Lot Size 4,356 Sqft
Acres 0.1
Property Sub-Type Residence
Property Description
Location
State OR
County Polk
Area 60 Northwest Salem
Rooms
Primary Bedroom Level 1/Main
Dining Room Area (Combination)
Kitchen 17.6 X 8.4
Interior
Hot Water Electric
Heating Central AC, Electric, Forced Air, Heat Pump
Cooling Central AC, Electric, Forced Air
Flooring Carpet, Vinyl
Fireplaces Type Electric, Living Room
Inclusions Refrigerator
Exterior
Parking Features Attached
Garage Spaces 2.0
Fence Partial
Roof Type Composition
Garage Yes
Building
Foundation Continuous
New Construction No
Schools
Middle Schools Straub
High Schools West Salem
Others
Senior Community Yes
Acceptable Financing Cash, Conventional
Listing Terms Cash, Conventional








