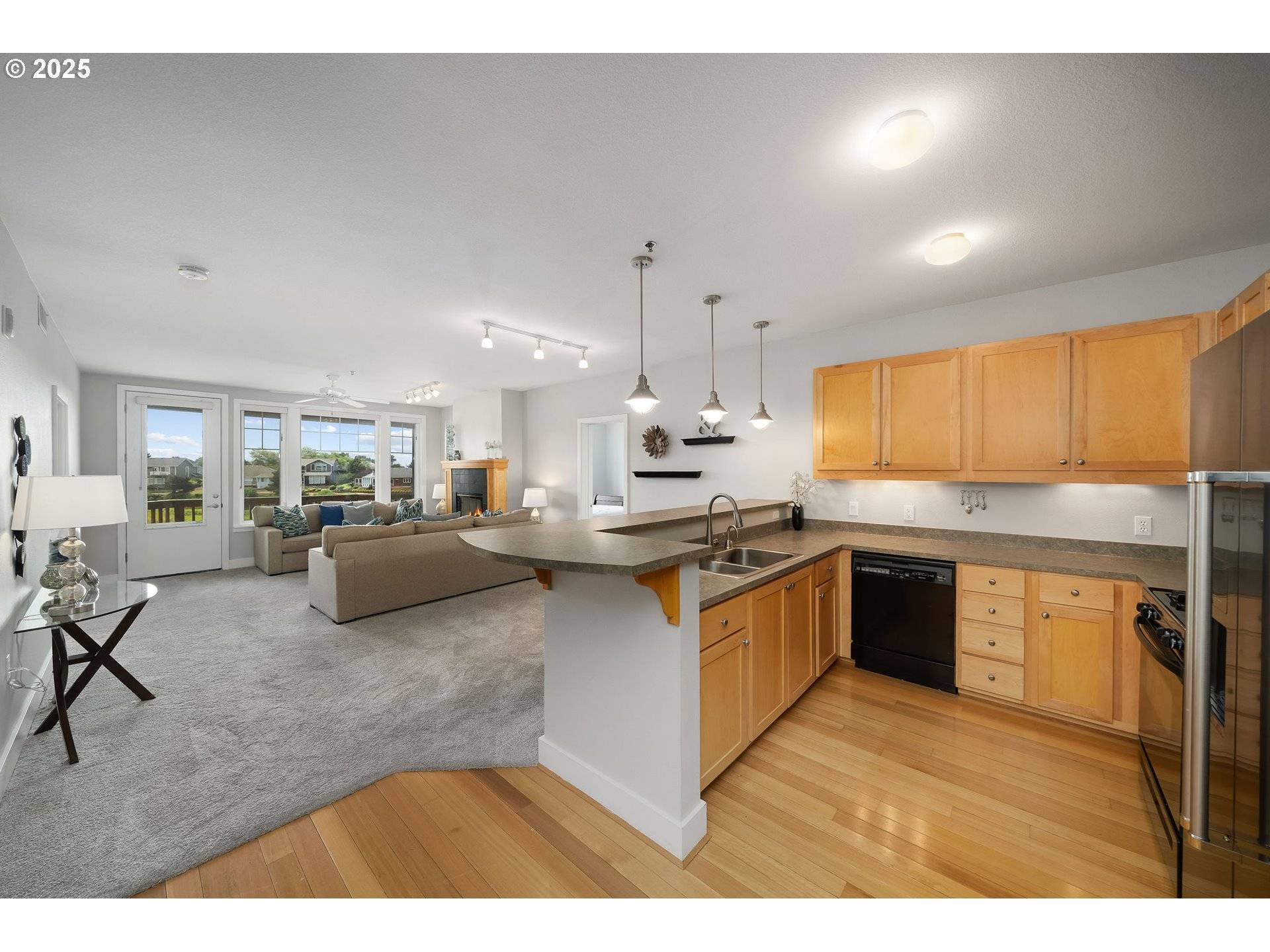3 Beds
3 Baths
1,350 SqFt
3 Beds
3 Baths
1,350 SqFt
Key Details
Property Type Condo
Sub Type Condominium
Listing Status Active
Purchase Type For Sale
Square Footage 1,350 sqft
Price per Sqft $351
Subdivision Sandpiper Village
MLS Listing ID 652112488
Style Stories1, Contemporary
Bedrooms 3
Full Baths 3
HOA Fees $596/mo
Year Built 2000
Annual Tax Amount $3,662
Tax Year 2024
Property Sub-Type Condominium
Property Description
Location
State OR
County Clatsop
Area _186
Rooms
Basement None
Interior
Interior Features Elevator, Furnished, Garage Door Opener, Hardwood Floors, Laminate Flooring, Laundry, Tile Floor, Wallto Wall Carpet, Washer Dryer
Heating Forced Air
Cooling None
Fireplaces Number 1
Fireplaces Type Gas
Appliance Dishwasher, Free Standing Gas Range, Free Standing Range, Free Standing Refrigerator, Gas Appliances, Range Hood, Solid Surface Countertop
Exterior
Exterior Feature Covered Deck, Covered Patio, Deck
Parking Features Detached
Garage Spaces 1.0
Waterfront Description RiverFront
View Ocean, River
Roof Type Composition
Accessibility AccessibleElevatorInstalled, OneLevel
Garage Yes
Building
Lot Description Level, Stream
Story 1
Foundation Concrete Perimeter
Sewer Public Sewer
Water Public Water
Level or Stories 1
Schools
Elementary Schools Pacific Ridge
Middle Schools Seaside
High Schools Seaside
Others
Senior Community No
Acceptable Financing Cash, Conventional
Listing Terms Cash, Conventional








