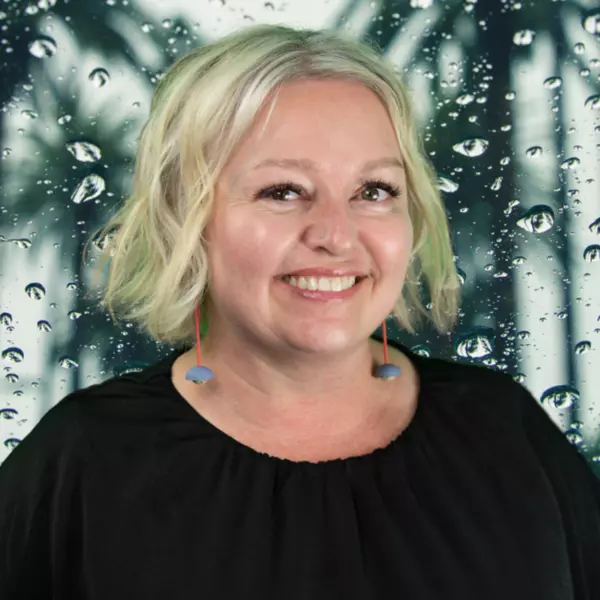
4 Beds
2 Baths
2,515 SqFt
4 Beds
2 Baths
2,515 SqFt
Open House
Sat Sep 13, 10:00am - 1:00pm
Sun Sep 14, 1:00pm - 3:00pm
Key Details
Property Type Single Family Home
Sub Type Single Family Residence
Listing Status Active
Purchase Type For Sale
Square Footage 2,515 sqft
Price per Sqft $288
MLS Listing ID 227891258
Style Stories2, Craftsman
Bedrooms 4
Full Baths 2
Year Built 1948
Annual Tax Amount $5,069
Tax Year 2024
Lot Size 0.320 Acres
Property Sub-Type Single Family Residence
Property Description
Location
State OR
County Lane
Area _244
Rooms
Basement Crawl Space, Partial Basement
Interior
Interior Features Bamboo Floor, Granite, Hardwood Floors, High Speed Internet, Laundry, Tile Floor, Washer Dryer
Heating Forced Air, Gas Stove
Cooling Heat Pump
Fireplaces Number 2
Fireplaces Type Gas, Stove, Wood Burning
Appliance Convection Oven, Dishwasher, Disposal, Gas Appliances, Granite, Microwave
Exterior
Exterior Feature Deck, Garden, Patio, Sprinkler, Yard
Parking Features Attached
Garage Spaces 1.0
View City, Trees Woods
Roof Type Composition
Garage Yes
Building
Lot Description Level, Sloped
Story 2
Foundation Concrete Perimeter
Sewer Public Sewer
Water Public Water
Level or Stories 2
Schools
Elementary Schools Adams
Middle Schools Spencer Butte
High Schools South Eugene
Others
Senior Community No
Acceptable Financing Cash, Conventional, FHA, VALoan
Listing Terms Cash, Conventional, FHA, VALoan
Virtual Tour https://unbranded.youriguide.com/54_w_31st_ave_eugene_or/









