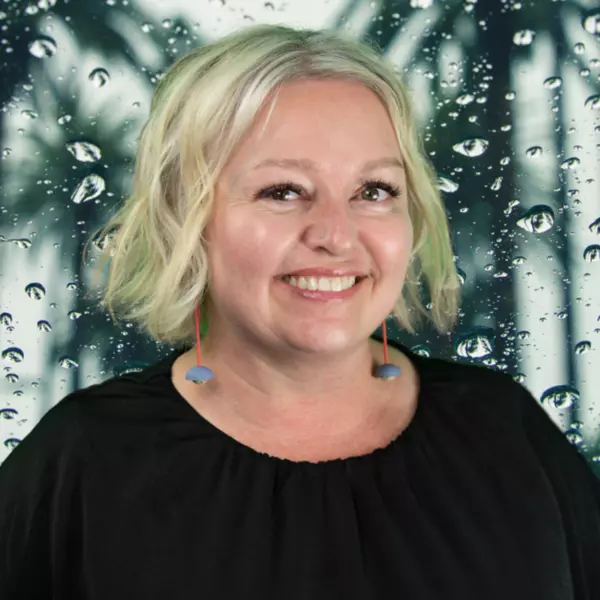
4 Beds
3 Baths
4,638 SqFt
4 Beds
3 Baths
4,638 SqFt
Open House
Sat Sep 20, 12:00pm - 3:00pm
Key Details
Property Type Single Family Home
Sub Type Single Family Residence
Listing Status Active
Purchase Type For Sale
Square Footage 4,638 sqft
Price per Sqft $198
MLS Listing ID 671494595
Style Traditional, Tri Level
Bedrooms 4
Full Baths 3
HOA Fees $210/ann
Year Built 2006
Annual Tax Amount $10,074
Tax Year 2024
Lot Size 5,227 Sqft
Property Sub-Type Single Family Residence
Property Description
Location
State OR
County Lane
Area _244
Rooms
Basement Finished, Separate Living Quarters Apartment Aux Living Unit
Interior
Interior Features Floor3rd, Dual Flush Toilet, Garage Door Opener, High Ceilings, Laundry, Separate Living Quarters Apartment Aux Living Unit, Skylight, Soaking Tub, Vaulted Ceiling, Washer Dryer
Heating Heat Pump
Cooling Heat Pump
Fireplaces Number 1
Appliance Builtin Oven, Builtin Range, Cooktop, Free Standing Refrigerator, Gas Appliances, Island, Microwave, Pantry, Plumbed For Ice Maker, Solid Surface Countertop, Stainless Steel Appliance, Wine Cooler
Exterior
Exterior Feature Deck
Parking Features Attached
Garage Spaces 2.0
View Trees Woods
Roof Type Composition
Accessibility GarageonMain, MainFloorBedroomBath, NaturalLighting
Garage Yes
Building
Lot Description Wooded
Story 3
Foundation Concrete Perimeter
Sewer Public Sewer
Water Public Water
Level or Stories 3
Schools
Elementary Schools Mccornack
Middle Schools Kennedy
High Schools Churchill
Others
Senior Community No
Acceptable Financing Cash, Conventional, FHA, VALoan
Listing Terms Cash, Conventional, FHA, VALoan
Virtual Tour https://www.hommati.com/3DTour-AerialVideo/unbranded/3342-Bentley-Ave-Eugene-Or-97405--HPI61843785









