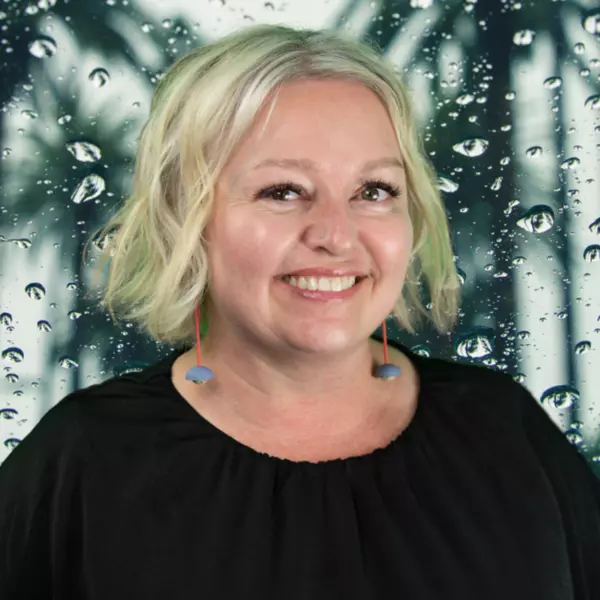
5 Beds
4.1 Baths
4,479 SqFt
5 Beds
4.1 Baths
4,479 SqFt
Key Details
Property Type Single Family Home
Sub Type Single Family Residence
Listing Status Active
Purchase Type For Sale
Square Footage 4,479 sqft
Price per Sqft $279
Subdivision Forest Heights
MLS Listing ID 754802911
Style Traditional
Bedrooms 5
Full Baths 4
HOA Fees $846/ann
Year Built 1998
Annual Tax Amount $17,778
Tax Year 2024
Lot Size 0.260 Acres
Property Sub-Type Single Family Residence
Property Description
Location
State OR
County Multnomah
Area _148
Rooms
Basement Crawl Space, Daylight, Full Basement
Interior
Interior Features Floor3rd, Ceiling Fan, Central Vacuum, Garage Door Opener, High Ceilings, Laundry, Luxury Vinyl Plank, Quartz, Vaulted Ceiling, Wallto Wall Carpet
Heating Forced Air
Cooling Central Air
Fireplaces Number 1
Fireplaces Type Gas
Appliance Dishwasher, Disposal, Free Standing Range, Free Standing Refrigerator, Gas Appliances, Pantry, Quartz, Stainless Steel Appliance
Exterior
Exterior Feature Covered Deck, Deck, Greenhouse, Porch, Water Feature, Yard
Parking Features Attached, Oversized
Garage Spaces 3.0
View Territorial, Trees Woods
Roof Type Composition
Accessibility BuiltinLighting, GarageonMain, MainFloorBedroomBath, WalkinShower
Garage Yes
Building
Lot Description Cul_de_sac, Private, Trees, Wooded
Story 3
Foundation Concrete Perimeter
Sewer Public Sewer
Water Public Water
Level or Stories 3
Schools
Elementary Schools Forest Park
Middle Schools West Sylvan
High Schools Lincoln
Others
Senior Community No
Acceptable Financing Cash, Conventional
Listing Terms Cash, Conventional
Virtual Tour https://www.zillow.com/view-imx/4dc52501-69eb-43b4-9c81-65160cf1f6bb?setAttribution=mls&wl=true&initialViewType=pano&utm_source=dashboard









