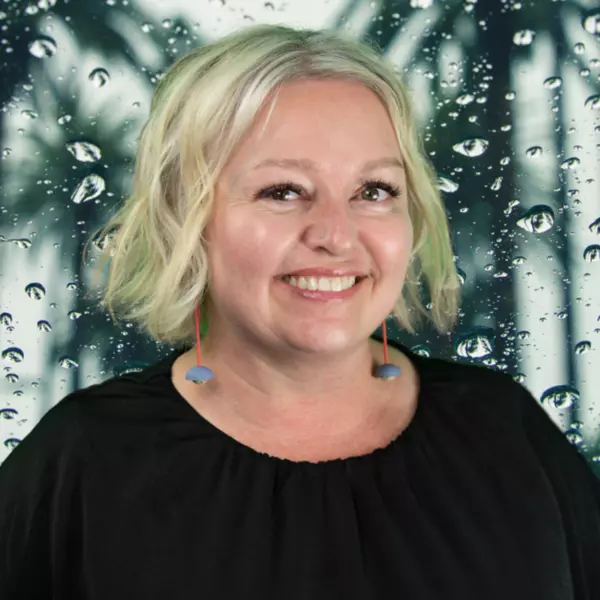
3 Beds
2.1 Baths
3,556 SqFt
3 Beds
2.1 Baths
3,556 SqFt
Key Details
Property Type Single Family Home
Sub Type Single Family Residence
Listing Status Active
Purchase Type For Sale
Square Footage 3,556 sqft
Price per Sqft $243
Subdivision Tiare Hills
MLS Listing ID 232296903
Style Custom Style, Tri Level
Bedrooms 3
Full Baths 2
Year Built 1986
Annual Tax Amount $8,227
Tax Year 2025
Lot Size 0.380 Acres
Property Sub-Type Single Family Residence
Property Description
Location
State WA
County Clark
Area _41
Zoning R1-7.5
Rooms
Basement Crawl Space, Hatch Door
Interior
Interior Features Ceiling Fan, Central Vacuum, Engineered Hardwood, Garage Door Opener, Granite, High Ceilings, High Speed Internet, Laundry, Plumbed For Central Vacuum, Skylight, Soaking Tub, Tile Floor, Vaulted Ceiling, Wallto Wall Carpet
Heating Forced Air
Cooling Heat Pump
Fireplaces Number 1
Fireplaces Type Wood Burning
Appliance Builtin Oven, Cooktop, Dishwasher, Disposal, Double Oven, Down Draft, Free Standing Refrigerator, Granite, Island, Pantry, Plumbed For Ice Maker, Solid Surface Countertop, Stainless Steel Appliance, Wine Cooler
Exterior
Exterior Feature Basketball Court, Covered Patio, Fenced, Free Standing Hot Tub, Gas Hookup, Patio, Porch, Public Road, Satellite Dish, Sprinkler, Tool Shed, Yard
Parking Features Attached, ExtraDeep, Oversized
Garage Spaces 3.0
Roof Type Composition
Accessibility GarageonMain, NaturalLighting, UtilityRoomOnMain, WalkinShower
Garage Yes
Building
Lot Description Cul_de_sac, Gentle Sloping, Public Road
Story 3
Foundation Concrete Perimeter
Sewer Public Sewer
Water Public Water
Level or Stories 3
Schools
Elementary Schools Lakeshore
Middle Schools Jefferson
High Schools Columbia River
Others
Senior Community No
Acceptable Financing Cash, Conventional, VALoan
Listing Terms Cash, Conventional, VALoan
Virtual Tour https://my.matterport.com/show/?m=1uT6rbp6Udj&brand=0&mls=1&









