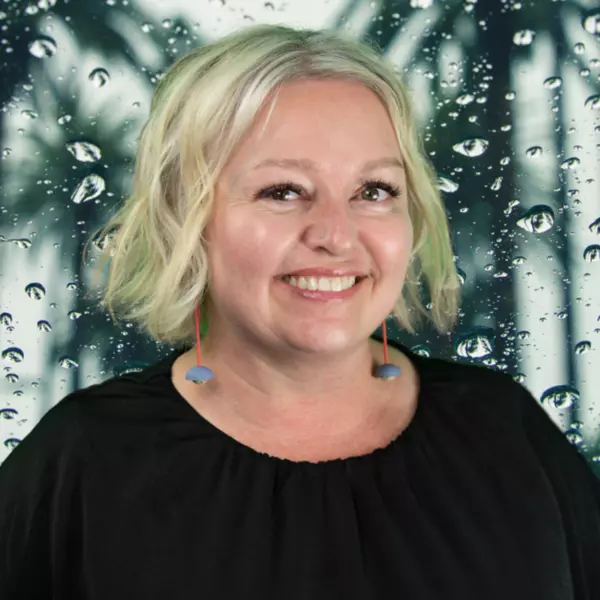
3 Beds
2 Baths
2,510 SqFt
3 Beds
2 Baths
2,510 SqFt
Key Details
Property Type Single Family Home
Sub Type Single Family Residence
Listing Status Active
Purchase Type For Sale
Square Footage 2,510 sqft
Price per Sqft $517
MLS Listing ID 316368293
Style Stories1, Traditional
Bedrooms 3
Full Baths 2
Year Built 1990
Annual Tax Amount $8,708
Tax Year 2024
Lot Size 5.000 Acres
Property Sub-Type Single Family Residence
Property Description
Location
State WA
County Clark
Area _26
Zoning FR-2
Rooms
Basement Crawl Space
Interior
Interior Features Accessory Dwelling Unit, Central Vacuum, Garage Door Opener, Granite, High Ceilings, High Speed Internet, Laundry, Luxury Vinyl Plank, Luxury Vinyl Tile, Quartz, Separate Living Quarters Apartment Aux Living Unit, Soaking Tub, Sprinkler, Vaulted Ceiling
Heating Forced Air95 Plus, Wood Stove
Cooling Central Air
Fireplaces Number 1
Fireplaces Type Stove, Wood Burning
Appliance Builtin Oven, Convection Oven, Cook Island, Cooktop, Dishwasher, Disposal, Double Oven, Down Draft, Free Standing Refrigerator, Gas Appliances, Granite, Island, Pantry, Plumbed For Ice Maker, Quartz, Stainless Steel Appliance, Wine Cooler
Exterior
Exterior Feature Accessory Dwelling Unit, Barn, Covered Deck, Deck, Free Standing Hot Tub, Garden, Gas Hookup, Gazebo, Outbuilding, Private Road, Public Road, R V Parking, R V Boat Storage, Sprinkler, Workshop, Yard
Parking Features Attached
Garage Spaces 3.0
View Trees Woods
Roof Type Composition
Garage Yes
Building
Lot Description Cul_de_sac, Level, Pasture, Private, Private Road, Trees
Story 1
Foundation Concrete Perimeter
Sewer Standard Septic
Water Well
Level or Stories 1
Schools
Elementary Schools Pioneer
Middle Schools Frontier
High Schools Union
Others
Senior Community No
Acceptable Financing Cash, Conventional, FHA
Listing Terms Cash, Conventional, FHA









