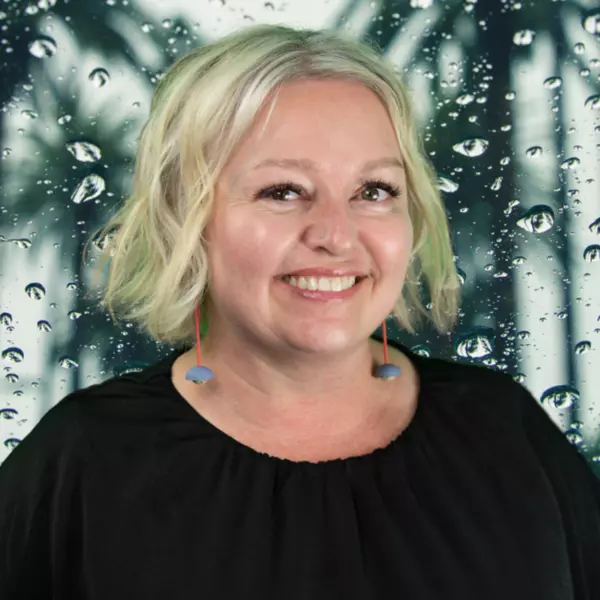
4 Beds
3.1 Baths
2,927 SqFt
4 Beds
3.1 Baths
2,927 SqFt
Key Details
Property Type Single Family Home
Sub Type Single Family Residence
Listing Status Active
Purchase Type For Sale
Square Footage 2,927 sqft
Price per Sqft $321
Subdivision Durham Heights
MLS Listing ID 774777167
Style Craftsman
Bedrooms 4
Full Baths 3
HOA Fees $67/mo
Year Built 2025
Property Sub-Type Single Family Residence
Property Description
Location
State OR
County Washington
Area _151
Rooms
Basement Crawl Space
Interior
Interior Features Garage Door Opener, High Ceilings, Laminate Flooring, Lo V O C Material, Luxury Vinyl Tile, Soaking Tub, Tile Floor, Wallto Wall Carpet, Washer Dryer
Heating Forced Air95 Plus
Cooling Central Air
Fireplaces Number 1
Fireplaces Type Gas
Appliance Builtin Oven, Cooktop, Dishwasher, E N E R G Y S T A R Qualified Appliances, Gas Appliances, Island, Microwave, Pantry, Plumbed For Ice Maker, Quartz, Stainless Steel Appliance, Tile
Exterior
Exterior Feature Covered Deck, Yard
Parking Features Attached
Garage Spaces 2.0
Roof Type Composition
Accessibility CaregiverQuarters, GarageonMain, MainFloorBedroomBath, WalkinShower
Garage Yes
Building
Story 2
Foundation Concrete Perimeter
Sewer Public Sewer
Water Public Water
Level or Stories 2
Schools
Elementary Schools Bridgeport
Middle Schools Hazelbrook
High Schools Tualatin
Others
Senior Community No
Acceptable Financing Cash, Conventional, FHA, VALoan
Listing Terms Cash, Conventional, FHA, VALoan
Virtual Tour https://149.photos/tours/david-weekley-portland/de2bf6f7-96c9-11ef-a1a5-42010a400005









