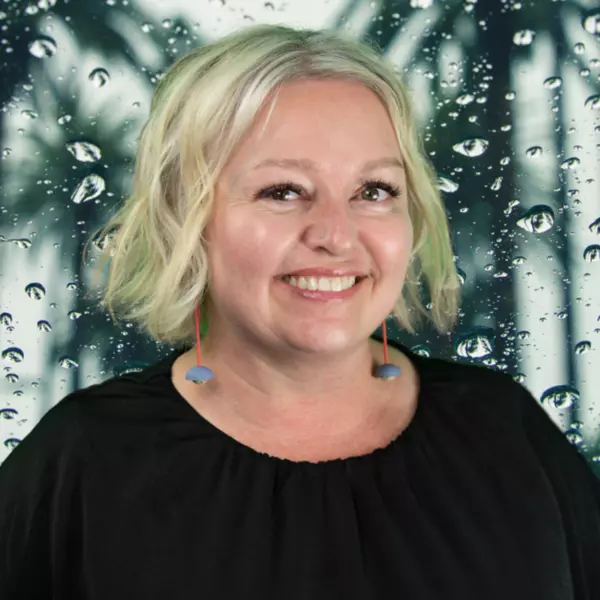
4 Beds
3.1 Baths
3,635 SqFt
4 Beds
3.1 Baths
3,635 SqFt
Open House
Sat Nov 22, 1:00pm - 3:00pm
Key Details
Property Type Single Family Home
Sub Type Single Family Residence
Listing Status Active
Purchase Type For Sale
Square Footage 3,635 sqft
Price per Sqft $365
Subdivision Rosemont Pointe
MLS Listing ID 757052904
Style Traditional
Bedrooms 4
Full Baths 3
HOA Fees $170/mo
HOA Y/N Yes
Year Built 2007
Annual Tax Amount $14,933
Tax Year 2024
Lot Size 7,405 Sqft
Property Sub-Type Single Family Residence
Property Description
Location
State OR
County Clackamas
Area _147
Rooms
Basement Crawl Space
Interior
Interior Features Air Cleaner, Central Vacuum, Garage Door Opener, Granite, Hardwood Floors, High Ceilings, Laundry, Soaking Tub, Sprinkler, Tile Floor, Wallto Wall Carpet
Heating Forced Air
Cooling Central Air
Fireplaces Number 1
Fireplaces Type Gas
Appliance Builtin Oven, Builtin Range, Butlers Pantry, Dishwasher, Double Oven, Down Draft, Gas Appliances, Granite, Island, Pantry, Plumbed For Ice Maker, Tile
Exterior
Exterior Feature Covered Patio, Fenced, Patio, Sprinkler, Water Feature, Yard
Parking Features Attached, Oversized, Tandem
Garage Spaces 3.0
Roof Type Composition
Garage Yes
Building
Lot Description Commons, Level
Story 2
Sewer Public Sewer
Water Public Water
Level or Stories 2
Schools
Elementary Schools Sunset
Middle Schools Rosemont Ridge
High Schools West Linn
Others
Senior Community No
Acceptable Financing Cash, Conventional
Listing Terms Cash, Conventional









