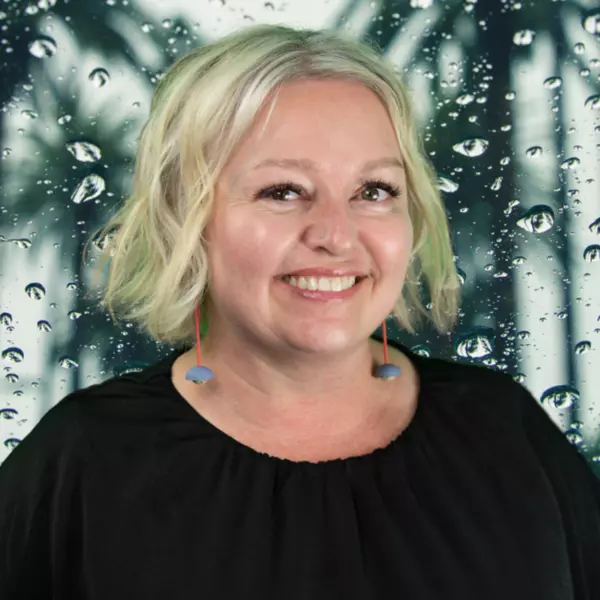
5 Beds
4.1 Baths
4,007 SqFt
5 Beds
4.1 Baths
4,007 SqFt
Open House
Sat Oct 11, 11:00am - 1:00pm
Sun Oct 12, 11:00am - 1:00pm
Key Details
Property Type Single Family Home
Sub Type Single Family Residence
Listing Status Active
Purchase Type For Sale
Square Footage 4,007 sqft
Price per Sqft $283
Subdivision Magnolia Heights
MLS Listing ID 578723876
Style Stories2, Farmhouse
Bedrooms 5
Full Baths 4
HOA Fees $186/mo
Year Built 2021
Annual Tax Amount $9,287
Tax Year 2024
Lot Size 8,276 Sqft
Property Sub-Type Single Family Residence
Property Description
Location
State WA
County Clark
Area _33
Rooms
Basement Crawl Space
Interior
Interior Features Garage Door Opener, Hardwood Floors, High Ceilings, Laundry, Quartz, Soaking Tub, Sprinkler, Wallto Wall Carpet, Washer Dryer, Wood Floors
Heating Forced Air
Cooling Central Air
Fireplaces Number 2
Fireplaces Type Gas
Appliance Dishwasher, Disposal, Double Oven, E N E R G Y S T A R Qualified Appliances, Free Standing Range, Free Standing Refrigerator, Gas Appliances, Island, Microwave, Pantry, Plumbed For Ice Maker, Pot Filler, Quartz, Range Hood, Stainless Steel Appliance
Exterior
Exterior Feature Covered Patio, Fenced, Garden, Gas Hookup, Patio, Public Road, Sprinkler, Yard
Parking Features Attached
Garage Spaces 71.0
Roof Type Composition
Garage Yes
Building
Lot Description Green Belt, Level, Public Road, Sloped
Story 2
Foundation Concrete Perimeter, Pillar Post Pier
Sewer Public Sewer
Water Public Water
Level or Stories 2
Schools
Elementary Schools Lacamas Lake
Middle Schools Liberty
High Schools Camas
Others
Senior Community No
Acceptable Financing Cash, Conventional, FHA, VALoan
Listing Terms Cash, Conventional, FHA, VALoan
Virtual Tour https://www.zillow.com/view-imx/4885b0d1-798d-40f1-8448-c9ee1ffc7562?wl=true&setAttribution=mls&initialViewType=pano









