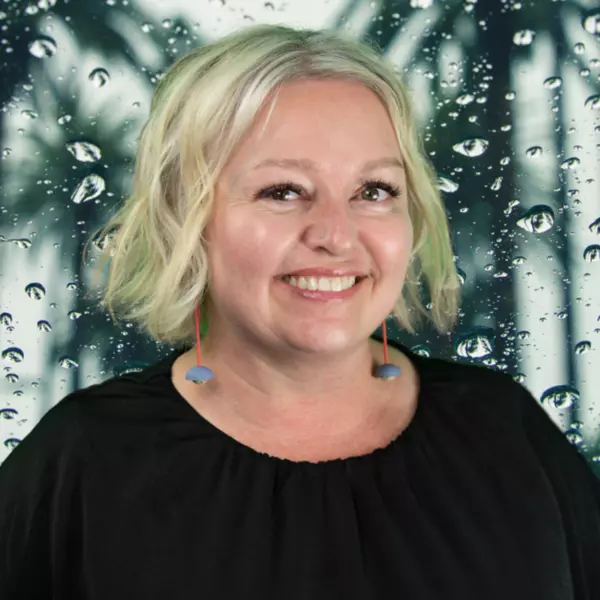4 Beds
2.5 Baths
2,620 SqFt
4 Beds
2.5 Baths
2,620 SqFt
Key Details
Property Type Single Family Home
Sub Type Residence
Listing Status Active
Purchase Type For Sale
Square Footage 2,620 sqft
Price per Sqft $240
Subdivision Reserve At Battle Creek
MLS Listing ID 835242
Bedrooms 4
Full Baths 2
Half Baths 1
Year Built 2025
Lot Size 4,791 Sqft
Acres 0.11
Property Sub-Type Residence
Property Description
Location
State OR
County Marion
Area 40 Southeast Salem
Rooms
Family Room 16'7 x 16'6
Other Rooms Loft
Primary Bedroom Level 2/Upper
Dining Room Formal
Kitchen 12' x 16'6
Interior
Hot Water Electric
Heating Heat Pump, Forced Air
Cooling Forced Air
Flooring Carpet, Luxury Vinyl Plank
Fireplaces Type Electric, Family Room
Exterior
Parking Features Attached
Garage Spaces 2.0
Fence Yes
Roof Type Composition
Garage Yes
Building
Foundation Continuous
New Construction Yes
Schools
Middle Schools Judson
High Schools South Salem
Others
Senior Community No
Acceptable Financing Federal VA, Cash, FHA, Conventional
Listing Terms Federal VA, Cash, FHA, Conventional
Virtual Tour https://my.matterport.com/show/?m=bQaiorkQKDD&mls=1









