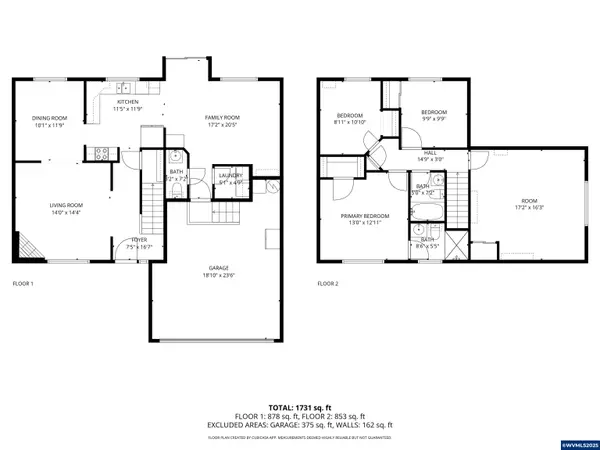4 Beds
2.5 Baths
1,854 SqFt
4 Beds
2.5 Baths
1,854 SqFt
Key Details
Property Type Single Family Home
Sub Type Residence
Listing Status Active
Purchase Type For Sale
Square Footage 1,854 sqft
Price per Sqft $242
Subdivision Battle Creek Heights No 2
MLS Listing ID 835371
Bedrooms 4
Full Baths 2
Half Baths 1
Year Built 2004
Annual Tax Amount $5,806
Tax Year 2025
Lot Size 7,405 Sqft
Acres 0.17
Property Sub-Type Residence
Property Description
Location
State OR
County Marion
Area 40 Southeast Salem
Rooms
Family Room 16x14
Other Rooms Other(Refer to Remarks), Rec Room
Primary Bedroom Level 2/Upper
Dining Room Formal
Kitchen 11x11
Interior
Hot Water Gas
Heating Gas, Central AC, Forced Air
Cooling Gas, Central AC, Forced Air
Flooring Carpet, Vinyl, Wood
Fireplaces Type Gas, Living Room
Exterior
Parking Features Attached
Garage Spaces 2.0
Fence Yes
View Mountain, Territorial
Roof Type Composition
Garage Yes
Building
New Construction No
Others
Acceptable Financing Cash, Conventional, Federal VA, FHA
Listing Terms Cash, Conventional, Federal VA, FHA









