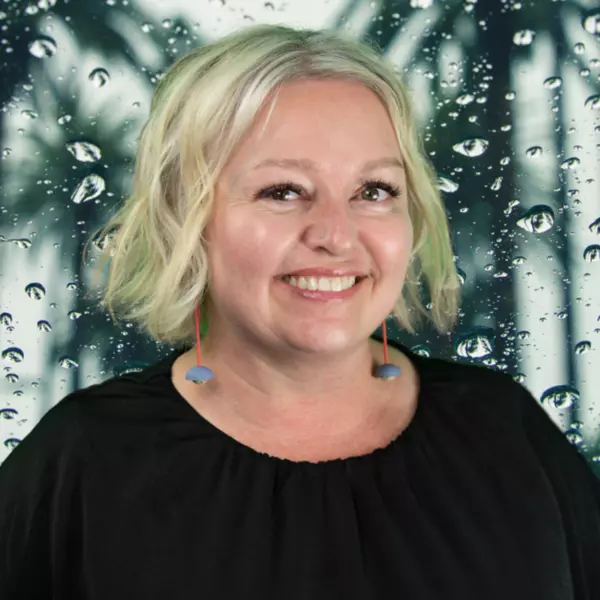
4 Beds
3.1 Baths
3,406 SqFt
4 Beds
3.1 Baths
3,406 SqFt
Open House
Sat Nov 15, 2:00pm - 4:00pm
Key Details
Property Type Single Family Home
Sub Type Single Family Residence
Listing Status Active
Purchase Type For Sale
Square Footage 3,406 sqft
Price per Sqft $469
MLS Listing ID 724999071
Style Stories2, Traditional
Bedrooms 4
Full Baths 3
HOA Fees $250/ann
HOA Y/N Yes
Year Built 1992
Annual Tax Amount $14,764
Tax Year 2025
Property Sub-Type Single Family Residence
Property Description
Location
State OR
County Clackamas
Area _147
Rooms
Basement Crawl Space
Interior
Interior Features Ceiling Fan, Dual Flush Toilet, Engineered Hardwood, Garage Door Opener, Granite, High Ceilings, High Speed Internet, Laundry, Murphy Bed, Skylight, Solar Tube, Sound System, Tile Floor, Vaulted Ceiling, Wainscoting, Wallto Wall Carpet, Washer Dryer
Heating Forced Air
Cooling Central Air
Fireplaces Number 2
Fireplaces Type Gas
Appliance Appliance Garage, Builtin Oven, Builtin Refrigerator, Convection Oven, Cook Island, Dishwasher, Disposal, Gas Appliances, Granite, Instant Hot Water, Island, Pantry, Plumbed For Ice Maker, Range Hood, Solid Surface Countertop, Stainless Steel Appliance, Wine Cooler
Exterior
Exterior Feature Builtin Barbecue, Builtin Hot Tub, Covered Patio, Fenced, Gas Hookup, In Ground Pool, Patio, Raised Beds, Sprinkler, Water Feature, Water Sense Irrigation, Yard
Parking Features Attached, ExtraDeep
Garage Spaces 3.0
View Territorial
Roof Type Shake
Accessibility GarageonMain, UtilityRoomOnMain, WalkinShower
Garage Yes
Building
Lot Description Level, Trees
Story 2
Foundation Concrete Perimeter
Sewer Public Sewer
Water Public Water
Level or Stories 2
Schools
Elementary Schools Oak Creek
Middle Schools Lake Oswego
High Schools Lake Oswego
Others
Acceptable Financing Cash, Conventional
Listing Terms Cash, Conventional









