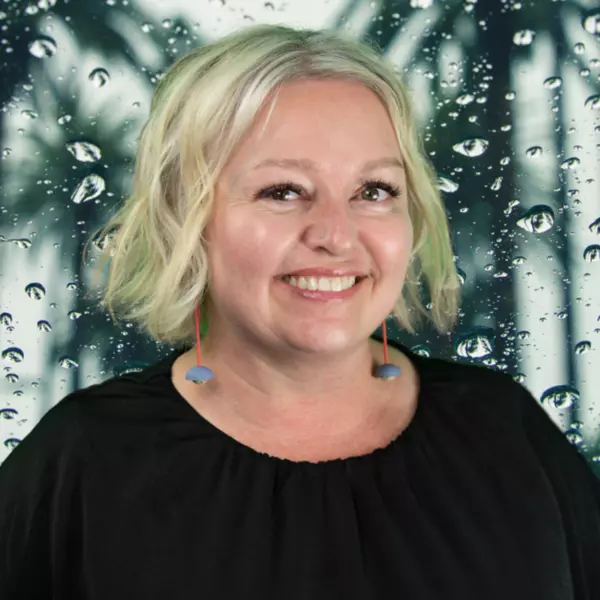
4 Beds
2.1 Baths
1,347 SqFt
4 Beds
2.1 Baths
1,347 SqFt
Key Details
Property Type Single Family Home
Sub Type Single Family Residence
Listing Status Active
Purchase Type For Sale
Square Footage 1,347 sqft
Price per Sqft $371
Subdivision Cully
MLS Listing ID 600585744
Style Stories2, Contemporary
Bedrooms 4
Full Baths 2
HOA Y/N No
Year Built 2025
Tax Year 2025
Lot Size 1,742 Sqft
Property Sub-Type Single Family Residence
Property Description
Location
State OR
County Multnomah
Area _143
Zoning RM1
Rooms
Basement Crawl Space
Interior
Interior Features High Ceilings, Laundry
Heating Forced Air90
Cooling Air Conditioning Ready
Fireplaces Number 1
Fireplaces Type Gas
Appliance Dishwasher, Disposal, Free Standing Range, Microwave, Plumbed For Ice Maker, Solid Surface Countertop, Stainless Steel Appliance
Exterior
Parking Features Attached, Oversized
Garage Spaces 1.0
View Trees Woods
Roof Type Composition
Accessibility NaturalLighting
Garage Yes
Building
Lot Description Level
Story 2
Foundation Concrete Perimeter
Sewer Public Sewer
Water Public Water
Level or Stories 2
Schools
Elementary Schools Mt Scott
Middle Schools Roseway Heights
High Schools Leodis Mcdaniel
Others
Senior Community No
Acceptable Financing Cash, Conventional, FHA, VALoan
Listing Terms Cash, Conventional, FHA, VALoan









