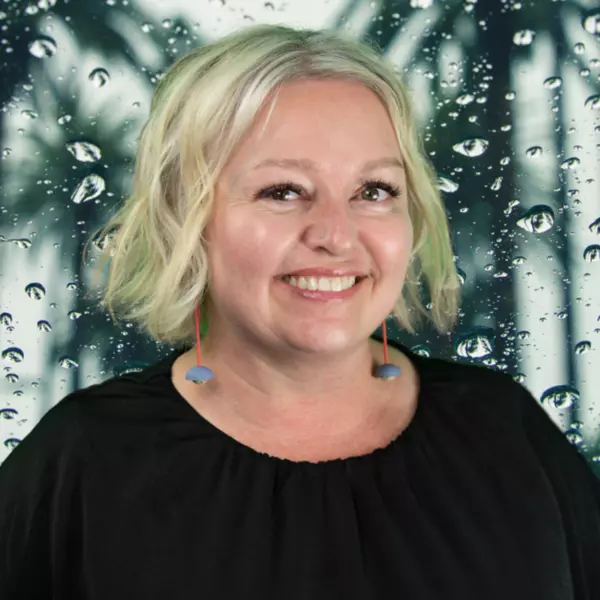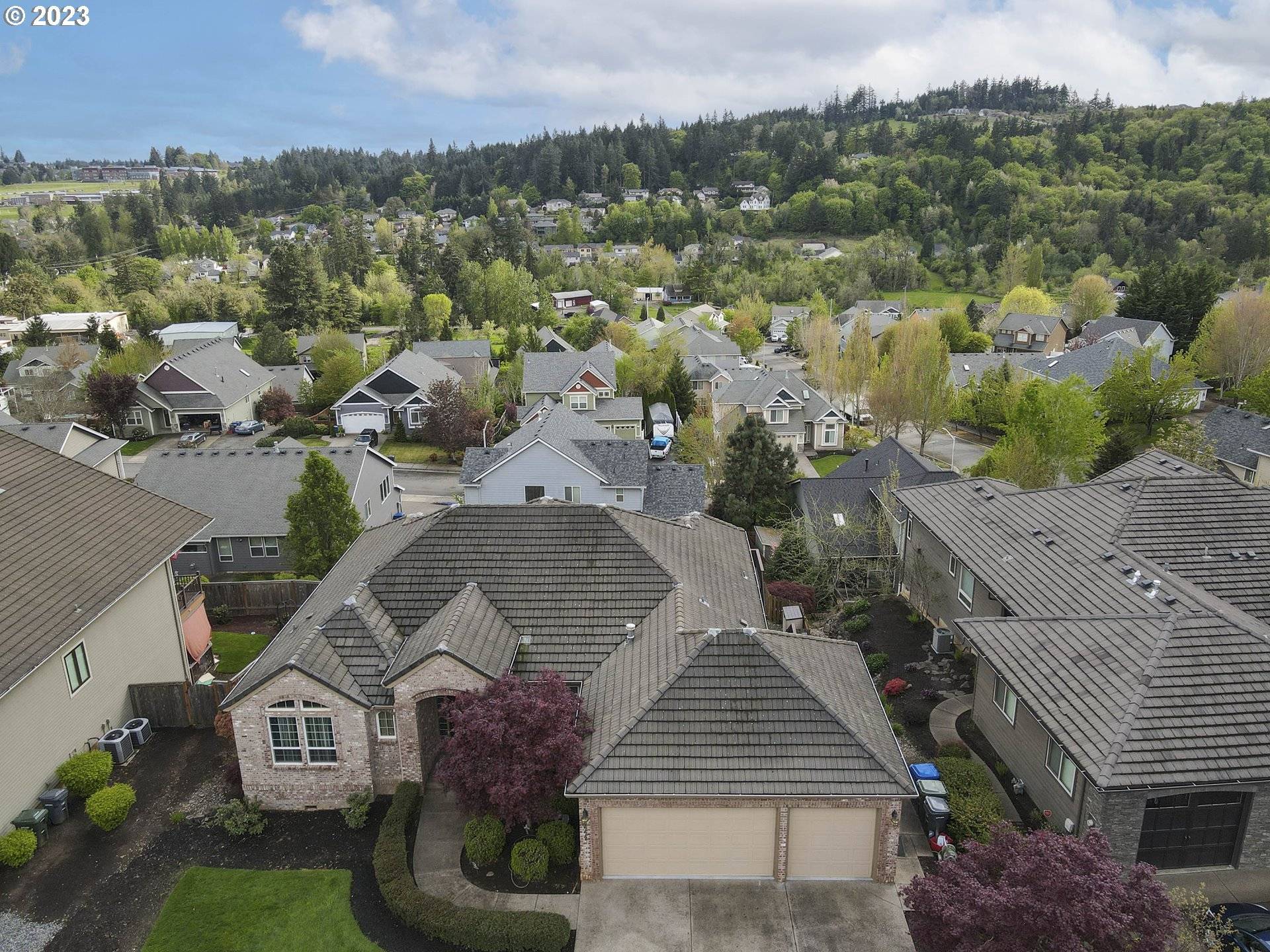Bought with Keller Williams Realty Portland Premiere
$675,000
$699,000
3.4%For more information regarding the value of a property, please contact us for a free consultation.
4 Beds
2.1 Baths
3,326 SqFt
SOLD DATE : 06/16/2023
Key Details
Sold Price $675,000
Property Type Single Family Home
Sub Type Single Family Residence
Listing Status Sold
Purchase Type For Sale
Square Footage 3,326 sqft
Price per Sqft $202
MLS Listing ID 23459625
Sold Date 06/16/23
Style Stories2
Bedrooms 4
Full Baths 2
HOA Y/N Yes
Year Built 2000
Annual Tax Amount $8,716
Tax Year 2022
Lot Size 9,147 Sqft
Property Sub-Type Single Family Residence
Property Description
Welcome to 2222 Christina St NW, Salem, Oregon! This desirable main floor living property is located in Brush College Estates. It is an ideal place to call home for anyone looking for a spacious and comfortable living experience. This casually elegant property has a total area of 3326 sf, including 4 bedrooms, 2.5 bathrooms, and a 3-car garage. The main level features an open concept kitchen & living room, perfect for relaxing or entertaining. The kitchen has a cook island w downdraft, an eating bar, built in oven, two pantries, ss refrigerator & a breakfast nook. The living space has new hardwood flooring, a custom fireplace mantle over a cozy gas fireplace along w built in cabinetry, 20 foot ceilings & large transom windows which look out onto territorial views of the west hills. You'll notice the 10" crown molding here & throughout much of the rest of the house. For more formal occasions there is a separate dining room situated off of the grand entry. The laundry room & an office w glass French doors as well as primary bedroom are located on the main level. The primary has recessed cove lighting, bay window w continued views of the hills, exterior exit to the deck & an en-suite bathroom. En-suite has a large double vanity, updated tile flooring, soaking tub, walk-in shower & 2 walk-in closets. A generous family room, 3 additional bedrooms & a full bathroom can be found on the lower level. A large sliding glass door opens up to a covered patio area, hot tub & beautiful landscaping. The central vacuum system will provide convenience in keeping the floors tidy & the sprinkler system the yard plush and green. Don't miss out on this opportunity to own a fantastic property such as this one!
Location
State OR
County Polk
Area _168
Zoning RS
Rooms
Basement Daylight, Finished
Interior
Interior Features Ceiling Fan, Central Vacuum, Garage Door Opener, Granite, Hardwood Floors, High Ceilings, Laundry, Smart Thermostat, Soaking Tub, Tile Floor, Vinyl Floor, Wallto Wall Carpet, Washer Dryer
Heating Forced Air
Cooling Central Air
Fireplaces Number 1
Fireplaces Type Gas
Appliance Builtin Oven, Cook Island, Cooktop, Dishwasher, Disposal, Down Draft, Free Standing Refrigerator, Gas Appliances, Granite, Island, Pantry, Plumbed For Ice Maker, Stainless Steel Appliance, Tile
Exterior
Exterior Feature Covered Patio, Deck, Fenced, Free Standing Hot Tub, Patio, Sprinkler, Yard
Parking Features Attached
Garage Spaces 3.0
View Y/N true
View Seasonal, Territorial
Roof Type Tile
Accessibility MainFloorBedroomBath, UtilityRoomOnMain, WalkinShower
Garage Yes
Building
Lot Description Gentle Sloping, Level, Sloped
Story 2
Foundation Concrete Perimeter
Sewer Public Sewer
Water Public Water
Level or Stories 2
New Construction No
Schools
Elementary Schools Brush College
Middle Schools Straub
High Schools West Salem
Others
Senior Community No
Acceptable Financing Cash, Conventional, VALoan
Listing Terms Cash, Conventional, VALoan
Read Less Info
Want to know what your home might be worth? Contact us for a FREE valuation!

Our team is ready to help you sell your home for the highest possible price ASAP








