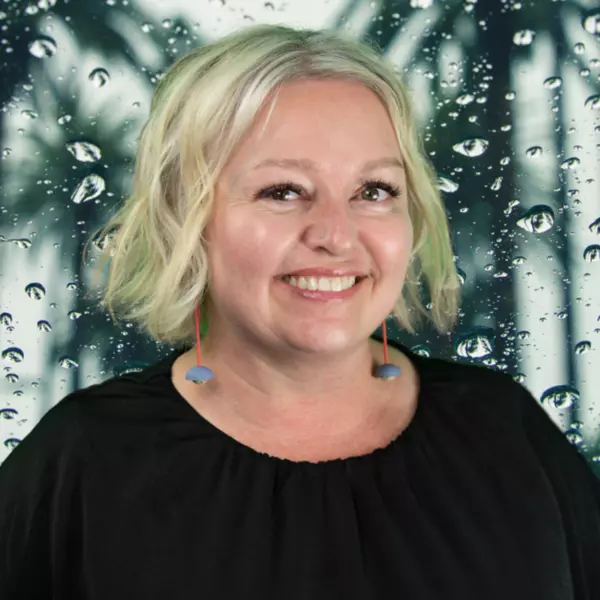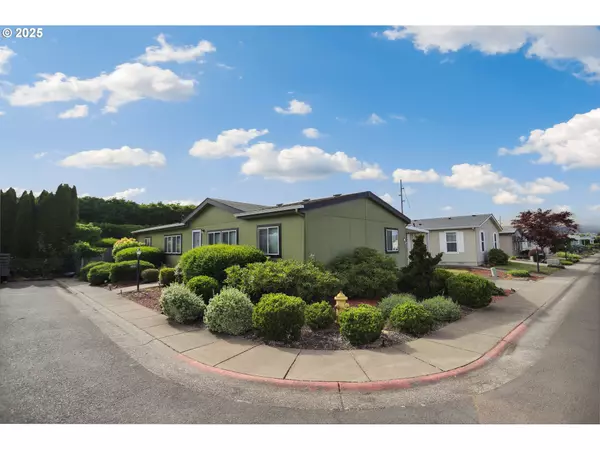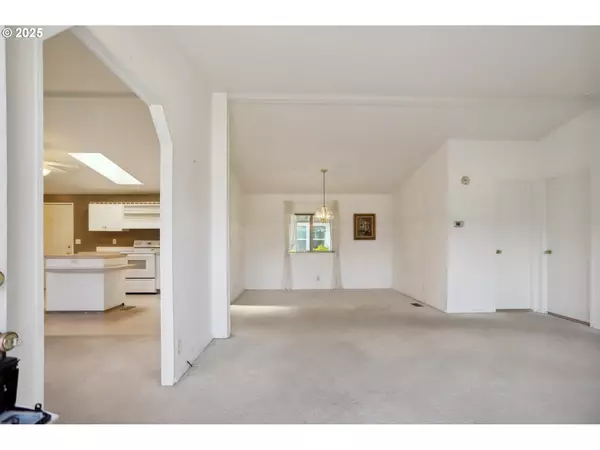Bought with Martin & Co Realty
$193,000
$197,500
2.3%For more information regarding the value of a property, please contact us for a free consultation.
3 Beds
2 Baths
1,400 SqFt
SOLD DATE : 08/06/2025
Key Details
Sold Price $193,000
Property Type Manufactured Home
Sub Type Manufactured Homein Park
Listing Status Sold
Purchase Type For Sale
Square Footage 1,400 sqft
Price per Sqft $137
MLS Listing ID 611458537
Sold Date 08/06/25
Style Stories1, Manufactured Home
Bedrooms 3
Full Baths 2
Land Lease Amount 486.0
Year Built 2000
Annual Tax Amount $1,623
Tax Year 2024
Property Sub-Type Manufactured Homein Park
Property Description
Amazing Opportunity in the Sought-After 55+ Gated Camelot Village! Discover this bright and spacious Ferry Street Bridge home, offering an ideal blend of comfort and convenience. Boasting 3 bedrooms, 2 full bathrooms, and vaulted ceilings, this home features an open layout with excellent separation of space for privacy and functionality. Enjoy the fenced backyard and the convenience of an oversized one-car garage. Nestled in the desirable Camelot Village, this vibrant 55+ community offers fantastic amenities, including a clubhouse, indoor pool, dog park, and RV parking. Plus, take advantage of the super low space rent at just $486 per month! Don't miss out on this incredible opportunity—schedule your showing today!
Location
State OR
County Lane
Area _242
Rooms
Basement Crawl Space
Interior
Interior Features Skylight, Vaulted Ceiling, Wallto Wall Carpet
Heating Forced Air
Cooling Central Air
Appliance Free Standing Range, Free Standing Refrigerator, Island
Exterior
Exterior Feature Yard
Parking Features Attached
Garage Spaces 1.0
Roof Type Composition
Accessibility MainFloorBedroomBath, OneLevel
Garage Yes
Building
Lot Description Level
Story 1
Foundation Skirting
Sewer Public Sewer
Water Public Water
Level or Stories 1
Schools
Elementary Schools Bertha Holt
Middle Schools Monroe
High Schools Sheldon
Others
Senior Community Yes
Acceptable Financing Cash, Conventional
Listing Terms Cash, Conventional
Read Less Info
Want to know what your home might be worth? Contact us for a FREE valuation!

Our team is ready to help you sell your home for the highest possible price ASAP








