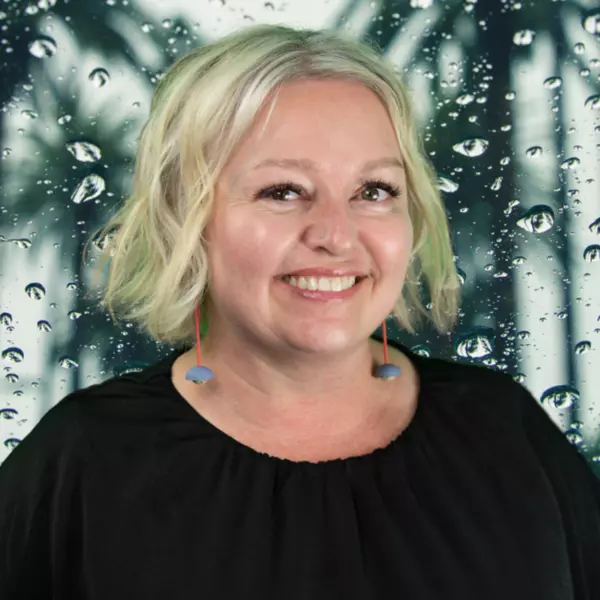Bought with Peak Realty
$620,000
$639,000
3.0%For more information regarding the value of a property, please contact us for a free consultation.
4 Beds
2.1 Baths
2,062 SqFt
SOLD DATE : 09/30/2025
Key Details
Sold Price $620,000
Property Type Single Family Home
Sub Type Single Family Residence
Listing Status Sold
Purchase Type For Sale
Square Footage 2,062 sqft
Price per Sqft $300
MLS Listing ID 521892697
Sold Date 09/30/25
Style Stories2, Traditional
Bedrooms 4
Full Baths 2
Year Built 1988
Annual Tax Amount $5,674
Tax Year 2024
Lot Size 7,405 Sqft
Property Sub-Type Single Family Residence
Property Description
Step into this inviting 4-bedroom, 2.5-bathroom home - featuring high ceilings, bay window, hand-scraped hardwoods, and cozy living room fireplace. This bright and airy open-concept family room and beautifully remodeled kitchen offer the perfect space for gatherings, complete with updated soft-close kitchen cabinets, stainless steel appliances and quartz countertops. Remodeled bathrooms and laundry, plus full interior repaint. Newer AC unit and water heater, and new crawlspace moisture barrier with full remediation. Step through slider to your covered back patio into spacious backyard, or through French doors in dining room to your beautiful Brazilian hardwood deck with new back porch pergola - entertain to your heart's delight! Retreat to the primary suite with your very own hobby/reading nook. Convenient amenities: Nest thermostat, new front door with smart door lock and wi-fi garage door opener. Dryer and new washer included. Easy access to Bridgeport, freeways, parks, and trails. Don't miss the opportunity to make this beautiful home yours - schedule a showing today!
Location
State OR
County Washington
Area _151
Rooms
Basement Crawl Space
Interior
Interior Features Ceiling Fan, Garage Door Opener, Hardwood Floors, High Ceilings, Laundry, Quartz, Tile Floor, Wallto Wall Carpet
Heating Forced Air
Cooling Central Air
Fireplaces Number 1
Fireplaces Type Wood Burning
Appliance Dishwasher, Disposal, Free Standing Range, Free Standing Refrigerator, Gas Appliances, Microwave, Pantry, Quartz, Stainless Steel Appliance
Exterior
Exterior Feature Covered Patio, Deck, Fenced, Porch, Tool Shed, Yard
Parking Features Attached
Garage Spaces 2.0
Roof Type Composition
Garage Yes
Building
Lot Description Level
Story 2
Sewer Public Sewer
Water Public Water
Level or Stories 2
Schools
Elementary Schools Durham
Middle Schools Twality
High Schools Tigard
Others
Senior Community No
Acceptable Financing Cash, Conventional
Listing Terms Cash, Conventional
Read Less Info
Want to know what your home might be worth? Contact us for a FREE valuation!

Our team is ready to help you sell your home for the highest possible price ASAP









